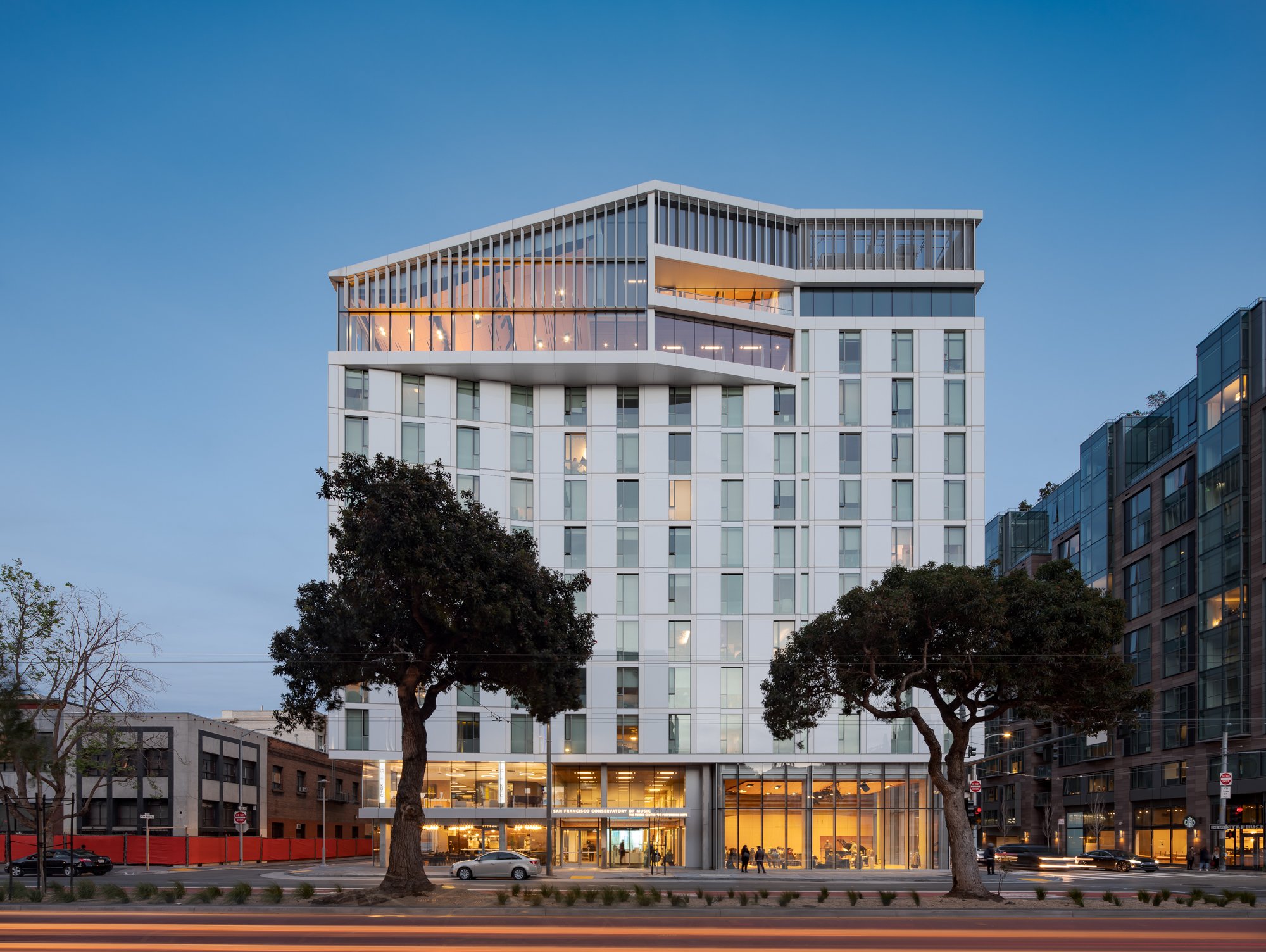SAN FRANCISCO CONSERVATORY OF MUSIC BOWES CENTER
The Ute and William K. Bowes, Jr. Center for the Performing Arts is the San Francisco Conservatory of Music’s (SFCM) new 12-story residence hall and performing arts facility. The building more than doubles the size of SFCM’s San Francisco campus. The building features flagship performance venues, a recording studio and technology hall, public restaurant with student performance space, student resource center, student lounge and dining facility, and apartments for visiting faculty and artists.
The project delivery method was design-bid-build. M+ is the engineer of record for the project.
MEYERS+ provided mechanical, electrical, plumbing & fire protection and energy modeling services for the project.
ENGINEERING FEATURES
The chilled water plant was optimized to operate in a free cooling mode (water-side economizer) to efficiently serve the varied spaces throughout the building and reduce energy use.
The marquee performance hall commands stunning views of City hall, Davies Symphony Hall and the Opera House. The double skin façade and exterior shading frame key views and efficiently manage cooling energy, glare, and acoustics.
OWNER San Francisco Conservatory of Music
ARCHITECT Mark Cavagnero Associates
CONTRACTOR Pankow
AWARDS 2022 Architecture MasterPrize Competition & 2022 International Architecture Award


