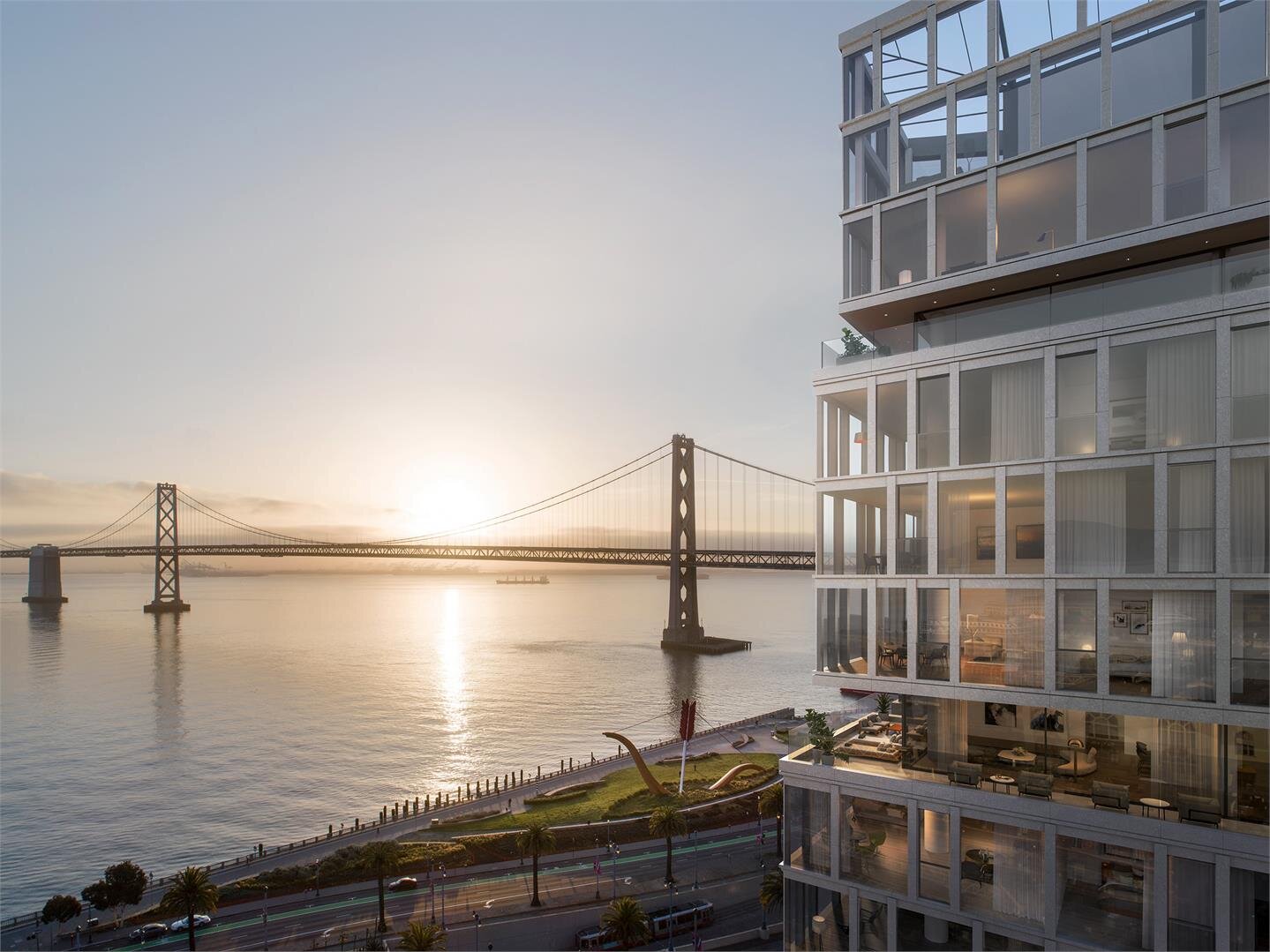ONE STEUART LANE
The project is located on the corner of Steuart and Howard Streets in San Francisco. The site offers unobstructed views of the Embarcadero waterfront, the Bay Bridge and the eastern hills of the San Francisco Bay Area.
The 20 story residential building comprises 118 market rate residences, ground floor retail spaces and two levels of below grade parking. The 2nd floor includes amenities including a fitness center, sauna, steam room, yoga studio, event space and indoor/outdoor pools.
The project achieved LEED Gold Certification.
The project delivery method was design-bid-build. MEYERS+ is the mechanical and electrical engineers of record.
MEYERS+ provided mechanical, electrical, plumbing & fire protection services.
ENGINEERING FEATURES
A 3,700 square foot solar thermal array on the roof provides both domestic hot water to the residences and space heating for the common areas of the building.
A 5,000 gallon per day on-site rainwater and graywater treatment system saves over 2,500,000 million gallons of potable water use per year.
OWNER Paramount
ARCHITECT SOM
CONTRACTOR Swinerton
AWARDS ENR California Best Residential/Hospitality


