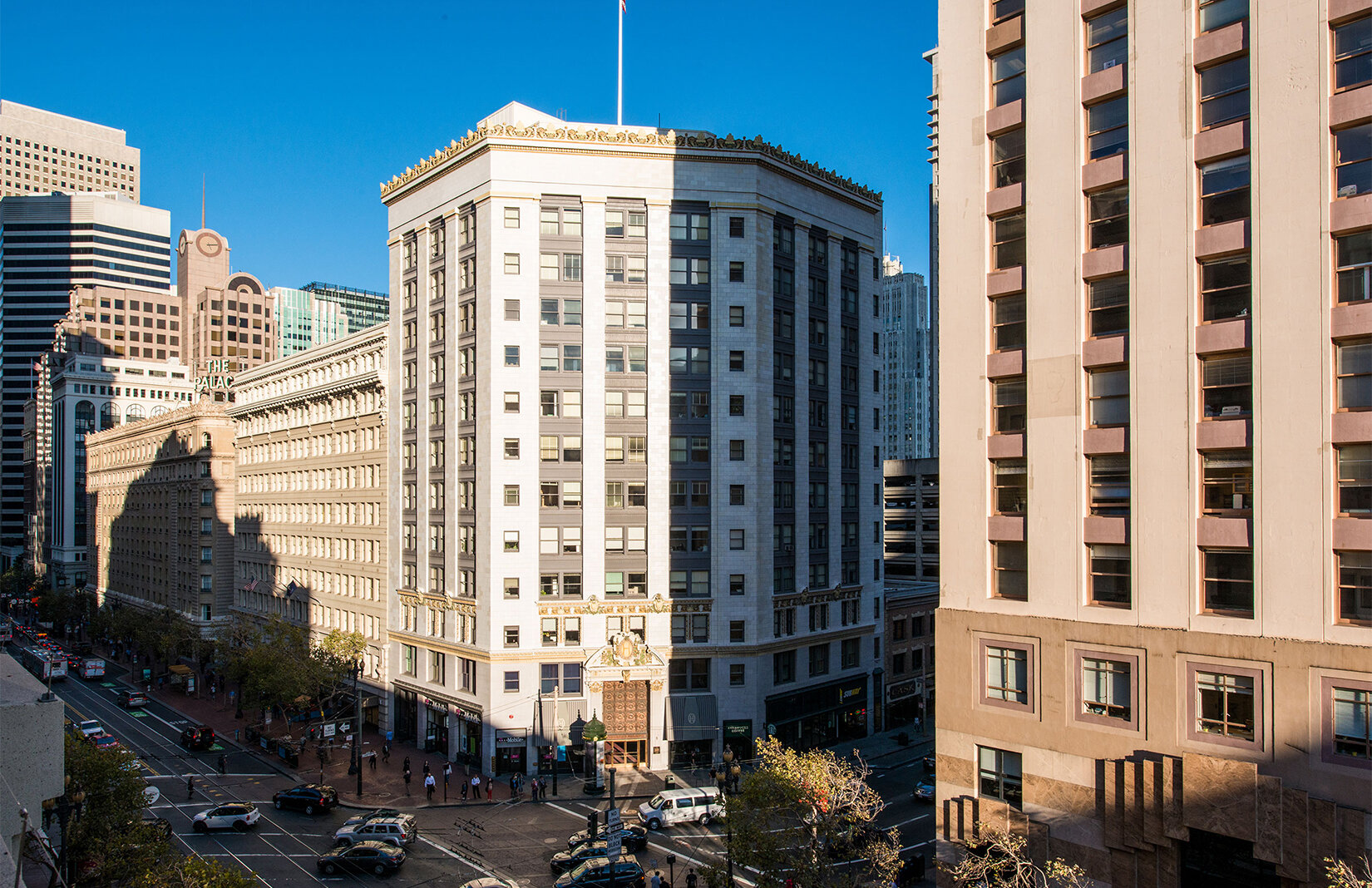HEARST BUILDING HOTEL:
AN AUBERGE RESORT
Located at the corner of Third and Market Streets in San Francisco and completed in 1911, the Hearst Building is part of the colorful California history that stretches back to the gold rush days. In 1938, famed architect Julia Morgan was retained by Hearst to complete a remodel of the Hearst Building’s exterior entry way, the lobby on the ground floor and the parapet roof structure.
The renovation includes the replacement of existing uses with a new 170-room hotel with amenities including ground floor restaurant/bar, retail shop, fitness center, event/meeting spaces, and a rooftop lounge/restaurant/bar. New services and systems will be provided throughout.
The project is seeking LEED Gold certification.
The project delivery method is design-build. The MEP Basis of Design was delivered at 100% Schematic Design for procurement of mechanical and electrical design-build subcontractors. M+ will provide peer review services for the remaining design and construction administration phases.
MEYERS+ is providing mechanical, electrical, plumbing & fire protection services for the project.
ENGINEERING FEATURES
The design features an all-electric, high efficiency VRF heating and cooling system for the hotel guestrooms with dedicated outside air systems and heat recovery to maintain the highest standard in indoor air quality while reducing the building’s energy use and carbon footprint.
OWNER Hearst
DEVELOPER JMA
ARCHITECT HKS
CONTRACTOR Plant


