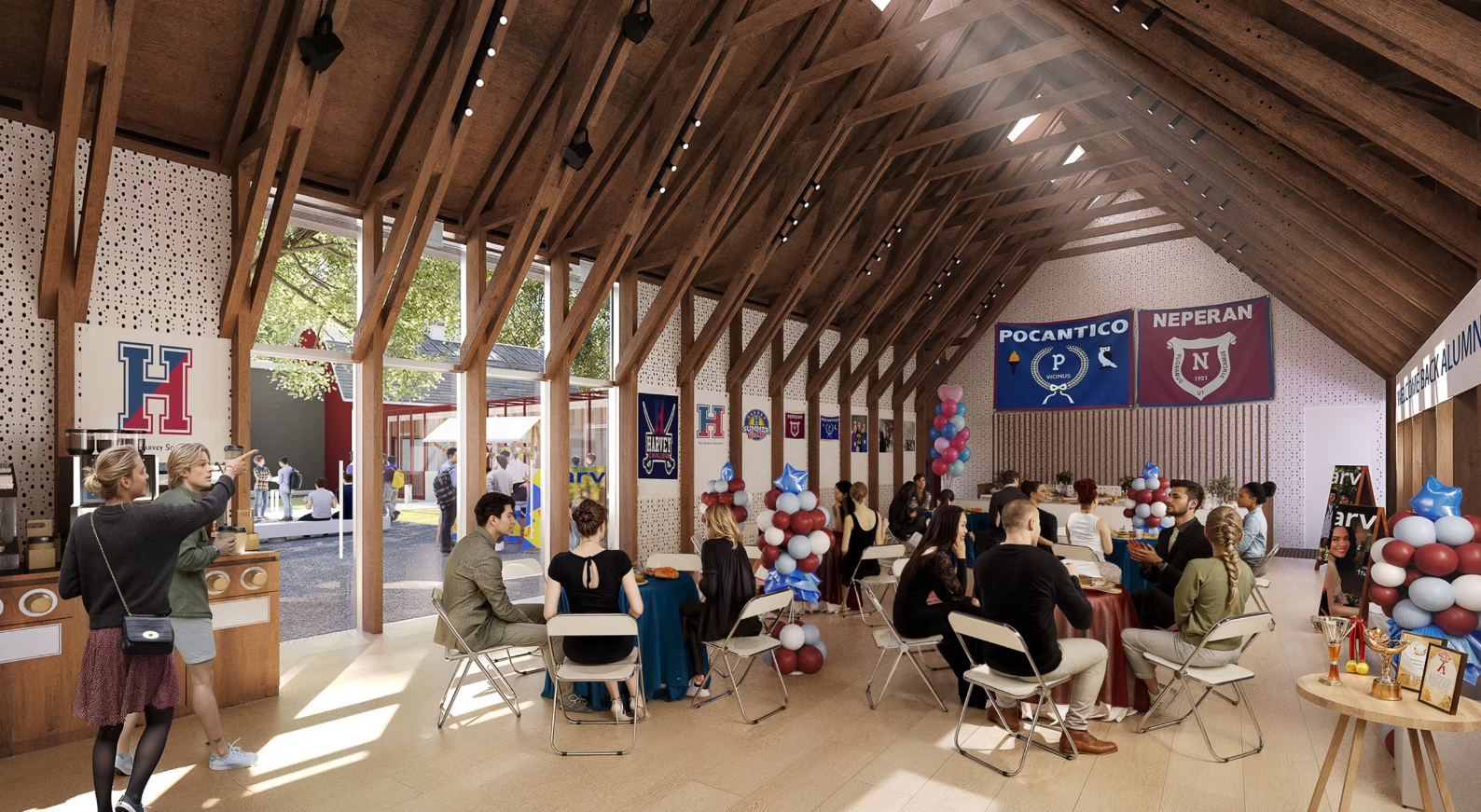THE HARVEY SCHOOL
The project is located in Katonah, New York and includes the construction of a new administration building and adaptive reuse of an existing barn for the Harvey School. The program includes offices, conference rooms, flexible spaces, lobbies, toilets, and storage.
The delivery method is design-bid-build. MEYERS+ is the engineer of record for the project and is providing mechanical, electrical, plumbing and fire protection services.
ENGINEERING FEATURES
This project includes careful selection of glazing to reduce solar impacts to the interior spaces while maintaining high levels of daylight.
Due to the physical constraints of the project, the team is collaborating to minimize impacts to the occupied space.
The electrical design includes provisions for vehicle charging stations as well as the future addition of photovoltaic panels.
OWNER The Harvey School
ARCHITECT Robert Siegel Architects


