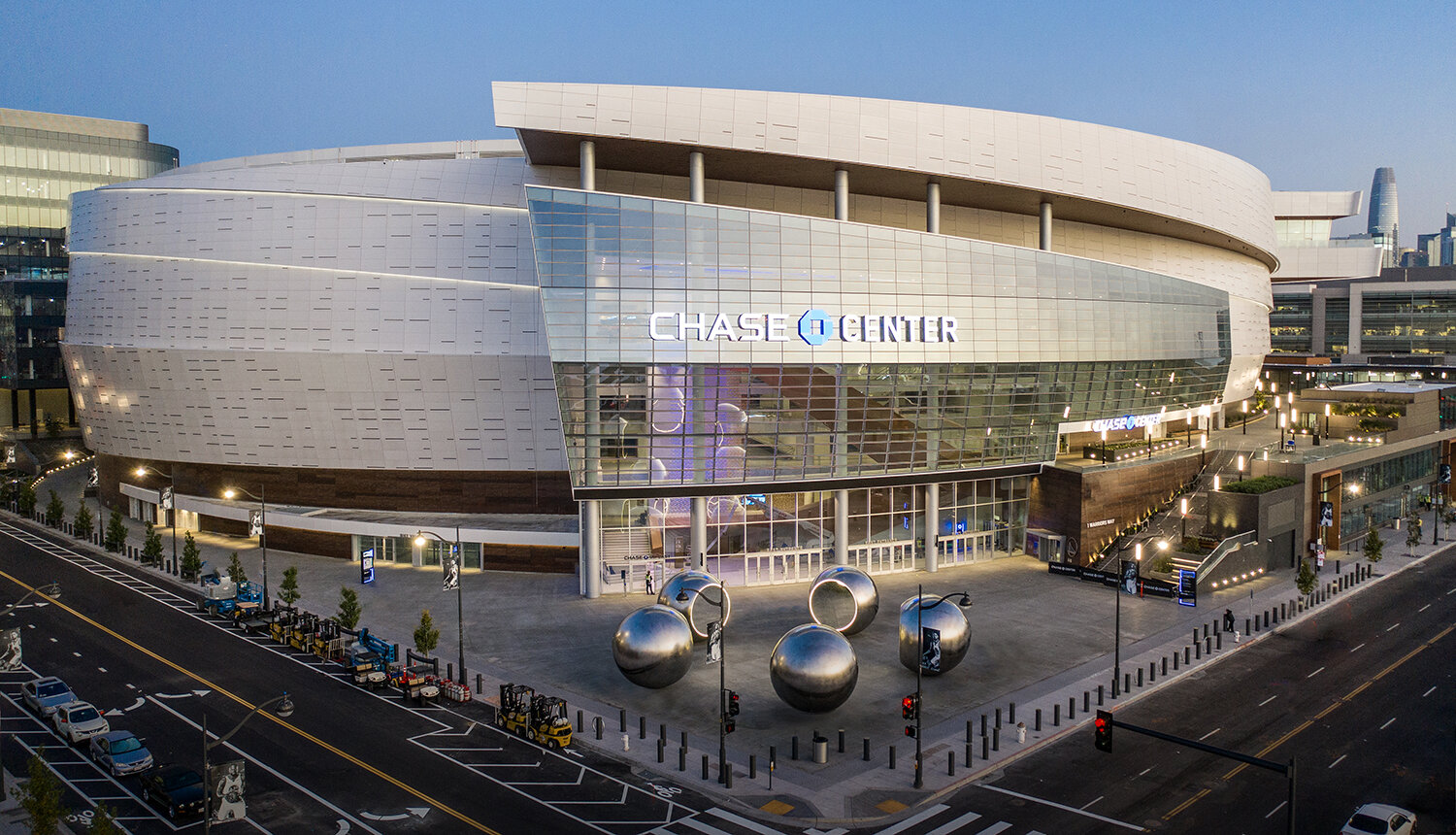CHASE CENTER AND DEVELOPMENT
The Chase Center Arena at 1 Warriors Way in San Francisco is home to the NBA’s Golden State Warriors. The last full block of the Mission Bay development, the project includes the 18,000 seat Chase Center Arena, two office towers designed for high-tech tenants, Kaiser’s Thrive City and Gateway building activated by a central pedestrian plaza illuminated by large arrays of large of LED signage. MEYERS+ teamed with SSR’s Nashville office to deliver the project.
The project is targeting LEED Gold.
The project delivery method was design-assist, where M+ worked closely with the Contractor and MEP subcontractors to deliver multiple design/permit packages and construction administration services.
MEYERS+ was the electrical engineer-of-record for the office towers and plaza retail. M+ designed a site-wide fire alarm system connecting all buildings and provided full-time MEP time field representation during construction and post-occupancy. M+ is providing ongoing on-call services to the Golden State Warriors.
ENGINEERING FEATURES
The electrical systems are designed to support a variety of tech companies with capacity in the bus risers for office equipment as well as additional capacity to allow a full service café and kitchen on any floor. The life safety systems for each building are supported by a Tier 4 compliant standby generator.
M+ led the securing of approvals from the Fire Department for a 5-minute positive alarm sequence and operational plan for the shut down of the event portable sound and lighting systems
OWNER Golden State Warriors
DEVELOPMENT PARTNER Alexandria Real Estate
ARCHITECTS Manica + Pfau Long + Kendall Heaton
CONTRACTOR Clark Construction



