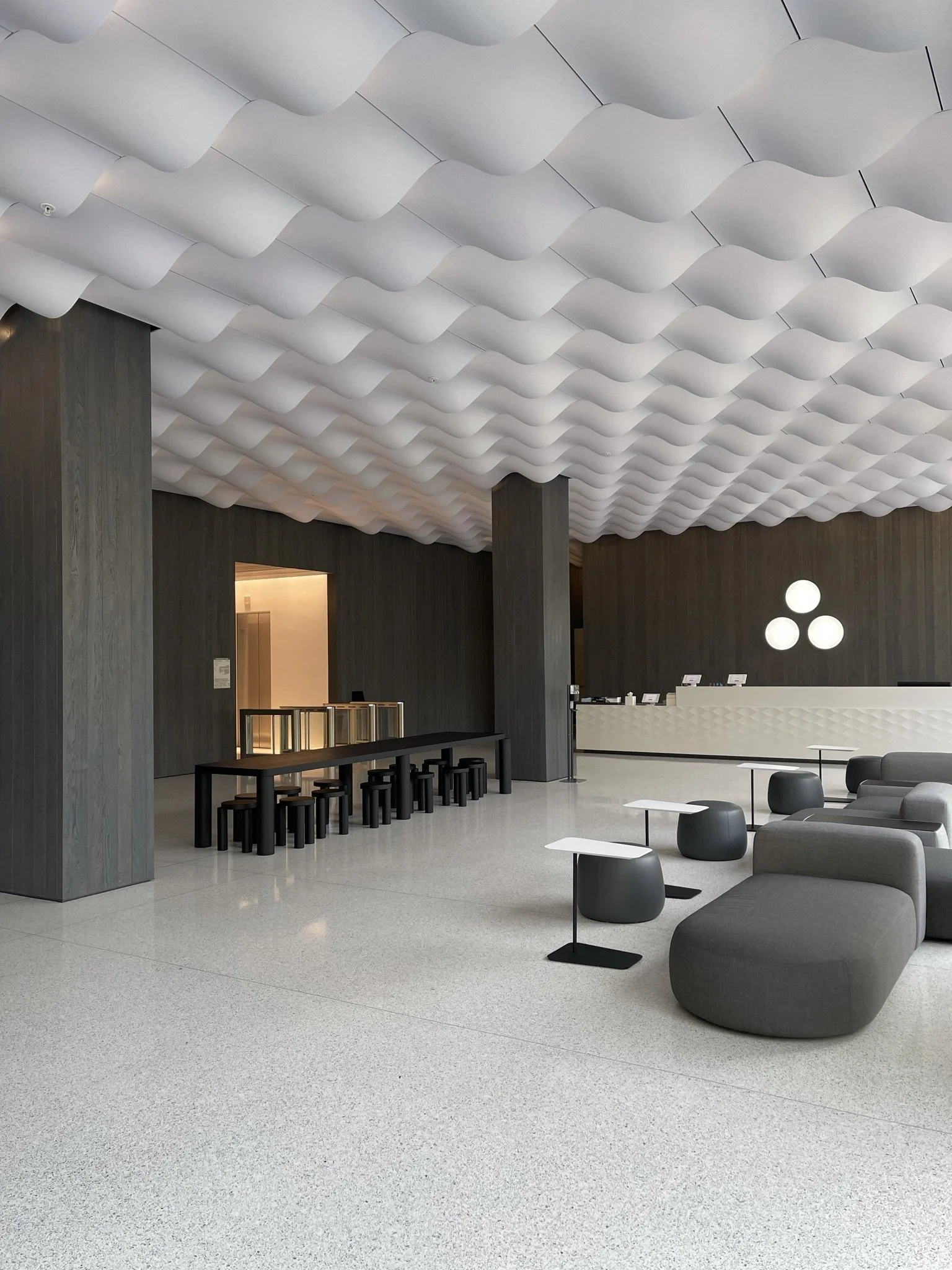633 FOLSOM
The project included the re-positioning and expansion of the existing office tower at 633 Folsom Street. The existing 7 story concrete framed low-rise office building will be renovated with a new curtain wall, provisions for ground floor retail space, and five additional floors of commercial office space. The program includes 250,000 square feet of office and ground level retail areas. Outdoor tenant amenities are provided at roof level and a landscaped plaza grade level.
The project is seeking LEED Gold Certification.
The project delivery method was design-build, where the Basis of Design was delivered at 50% Design Development for the procurement of mechanical and electrical design-build subcontractors. M+ provided peer review services for the remaining design and construction administration phases.
MEYERS+ provided mechanical, electrical, plumbing, fire protection, building performance and commissioning services for the project.
ENGINEERING FEATURES
The HVAC systems include dedicated outside air systems with 100% outside air supplied to high efficiency fan terminal units in the office spaces. The unique architectural shading devices on the building façade were designed to reduce solar loads and increase natural daylighting lowering the building’s annual energy use.
OWNER The Swig Company
ARCHITECT Gensler
CONTRACTOR Plant Construction
AWARDS AIASF 2022 Merit Award


